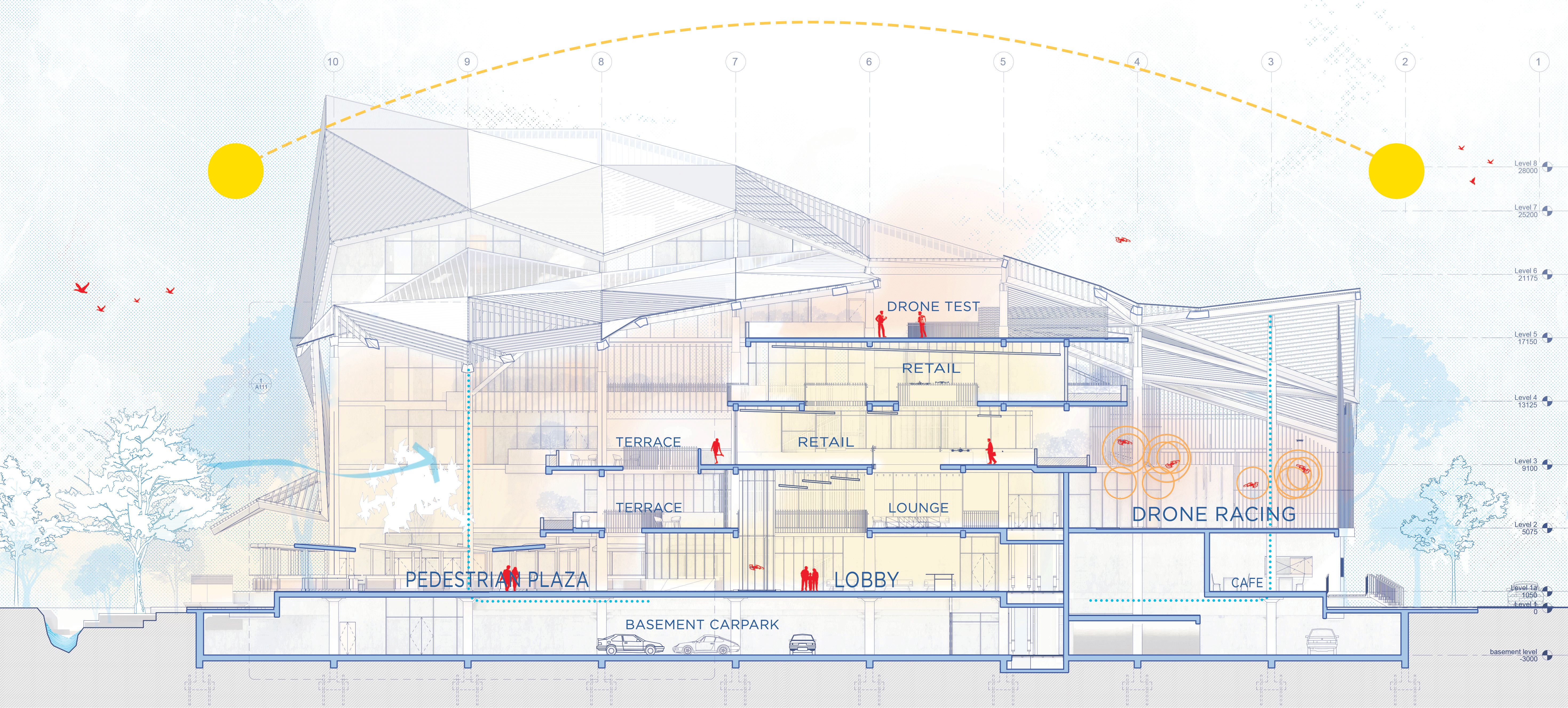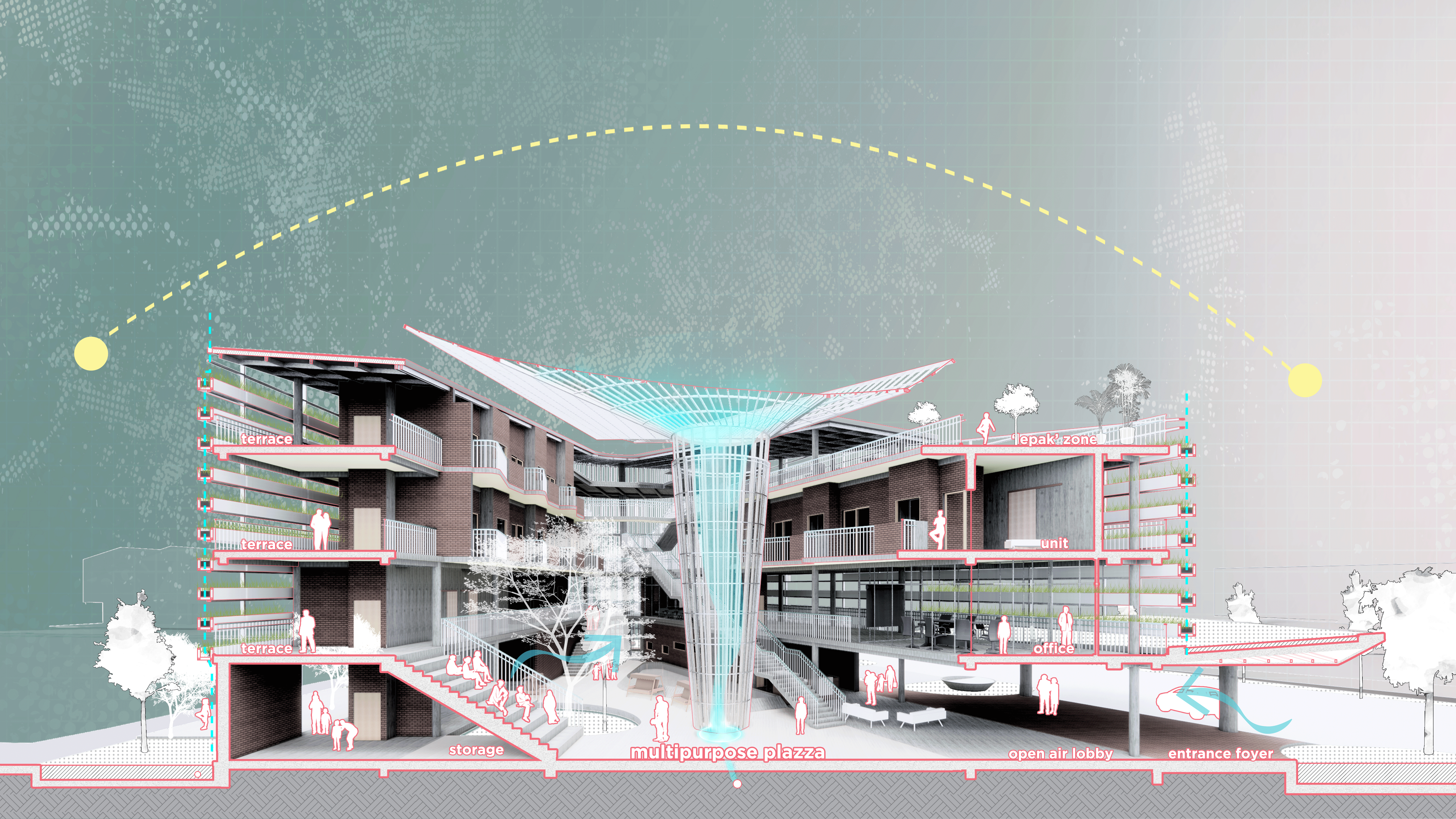細森設計坊
NOSWI STUDIO

ARCHITECTURE PORTFOLIO
Cheah Wing Shen
| Bachelor Science Architecture, University Putra Malaysia |
| Diploma in Architecture, Polytechnic Sultan Idris Shah |
DRONE URBAN HUB
Reciprocal Diffusion
The proposal, DJI Urban Hub, envisions to rejuvenate and re-establish the local economy as well as interlacing the urban nodes through collaborative and interactive approach. The conventional typology of mall or commercial building is redefined to incorporate some different programs, in improving the user experience & environmental conciousness. Drone racing, dji pods and vr conference room serve as the catalyst to raise the explorative curiousity and diffuse the knowledge to public.
Besides, the cascading terraces, central court and pedestrian plaza are introduced as the platform for events, public interactions, social participations for public youngster and professionals. The importance of drone inventions are important to be addressed to younger generations in enhancing various industries with new method instead of conventional method that requires time and manpower. Dronegraphy, bomba rescue, police supervision, logistics transportations, urban mapping, agriculture cultivation and river revitalization are few of the industries and servcies that can be offered through drone technology, which will increase job opportunities for coming generations.
With layers of space, connecting from the existing pathways to the urban square, pedestrian plaza, it is a journey throughout the commercial hub. A journey not just to entertain public visitors but also to generate a reciprocal relationship with the local sellers, professionals as well as passer-by. Interlacing the urban pedestrian path, which link to the urban public spaces of the commercial hub, it initiates a healthy relationship between the commercial hub and neighbourhood context that enhance the urban framework of Kajang Town.
 |  |  |  |  |  |
|---|---|---|---|---|---|
 |
PAL ELDERLY CENTER
莫忘本 | Remembering The Origin
 |  |  |
|---|---|---|
 |  |  |
 |  |  |
 |  |
Design Statement – PAL Elderly Centre | The Void Node
One of the biggest social transformation in future is the large number increasing numbers of elderly. Years by years, many thinks that elderly or retired should be treated as he or she will not be part of the society in future anymore by sending them to old folks home, abandoned due to getting effortless in doing things. Nevertheless, this incidents will always be seen by the children and will their children follow the same steps? Who knows?
The proposed site is located at Precint Diplomatik, Putrajaya which surrounded by commercial lot, education building & high rise residential. Through the site analysis, the greatest site forces at proposed site are the open green park and the nexus international school. However, the problem of the site is that lack of walkable street and linkage from one place to another. The human path is not well demonstrated although there are pedestrian walkway.
Therefore, the open park nearby is proposed to be revitalized and the road along the site will be transformed into a walkable street for human. As it also allow an opportunity to market or even night market to be held there which will become a node that directs people to go and increase in economic value of the place. A resilient community is needed due to the existing environment is going downwards as some of the shop has close down as well as the Museum Alam Sekitar and Dewan Seroja which people had the marriage before.
Moreover, an urban framework at the area where the program would be integrated into the elderly centre. This proposal seeks to treat elders and retired as the important assets by create a hugging void for them to share the knowledge with each other. It serve as place in searching interests and meeting new friends at same age or different generations. Awareness in elderly transformation in future has to be raised in preparing for a new norm environment.
Multi-generation interaction and passive education of the importance of elderly are the main approach to get in touch with the teenagers. As the place provided are separated into different pocket spaces in spreading the crowd, it would anticipate various age of person during event days in Nexus International School. Either by having workshops or some other hands on experience such as knitting and playing games.
WICKER LEARNING HUB
Re-celebrate • Emerge • Integrate
 Year 2 | S2 | Project 2Wicker Learning Hub seeks to Revitalise the proposed site with rattan handicraft which can emerge and sustain from time to time. The integration of using rattan as the main element can create an ever-changing facade which can be done by the public and rattan masters. |  Year 2 | S2 | Project 2Wicker Learning Hub emphasise the dialogue with surrounding as well, building and environment as well as the people around. |  Year 2 | S2 | Project 2Wicker Learning Hub could raise the awareness of handicraft to community and society as well. It gives a sense of porosity, allowing public to direct contact with the activities happening inside. |
|---|---|---|
 Year 2 | S2 | Project 2Wicker Learning Hub - illustration of rattan learning activities. |  Year 2 | S2 | Project 2Wicker Learning Hub - sunrise view |  Year 2 | S2 | Project 2Wicker Learning Hub - building relationship with surrounding |
 Year 2 | S2 | Project 2Wicker Learning Hub - site plan |  Year 2 | S2 | Project 2Wicker Learning Hub - ground floor layout |  Year 2 | S2 | Project 2Wicker Learning Hub - main design features and spaces |
 Year 2 | S2 | Project 2Wicker Learning Hub - site synthesis | Year 2 | S2 | Project 2Wicker Learning Hub - relationship of human and building |  Year 2 | S2 | Project 2Wicker Learning Hub - building features and internal ambience |
 2nd Year | S1 | Project 1After Tree serves as a promenade that is designed to bring awareness and education to the public regarding the importance to preserve and innovate our natural resources by applying 5R concept to the waste produced. Reuse, Recycle, Reduce, Repair & Reject. |  2nd Year | S1 | Project 1The After Tree Promenade - sketches development |  2nd Year | S1 | Project 1The After Tree Promenade |
|---|---|---|
 2nd Year | S1 | Project 1The After Tree Promenade - sketches development | 2nd Year | S1 | Project 1The After Tree Promenade - models development |  2nd Year | S1 | Project 1The After Tree Promenade - isometric description |
2nd Year | S1 | Project 1The After Tree Promenade - shaping the ambience with from cylinder |  2nd Year | S1 | Project 1The After Tree Promenade - layout plan | 2nd Year | S1 | Project 1The After Tree Promenade - elevations |
THE AFTER TREE PROMENADE
Recycle Centre
HYBRID ARGO HOMESTAY
Paddy House
 Hybrid Argo Homestay serves as a catalyst to mediate the surrounding from factory to 'Home' then to the paddy field channels a layers relationship. Different layers of spaces and design features with rice bath activities, it helps the users to release stress while visiting this peaceful place! |  Hybrid Argo Homestay - experience of rainy environment and sunny ambience. |  Hybrid Argo Homestay - key plan & location plan |
|---|---|---|
 Hybrid Argo Homestay - concept sketches | Hybrid Argo Homestay - diagramming |  Hybrid Argo Homestay - site plan |
 Hybrid Argo Homestay - ground floor layout |  Hybrid Argo Homestay - first floor layout | Hybrid Argo Homestay - section |
 Hybrid Argo Homestay - elevations |  Hybrid Argo Homestay - elevations |  Hybrid Argo Homestay - details |
Hybrid Argo Homestay - design strategies |  Hybrid Argo Homestay - sun path study | Hybrid Argo Homestay - perspectives |